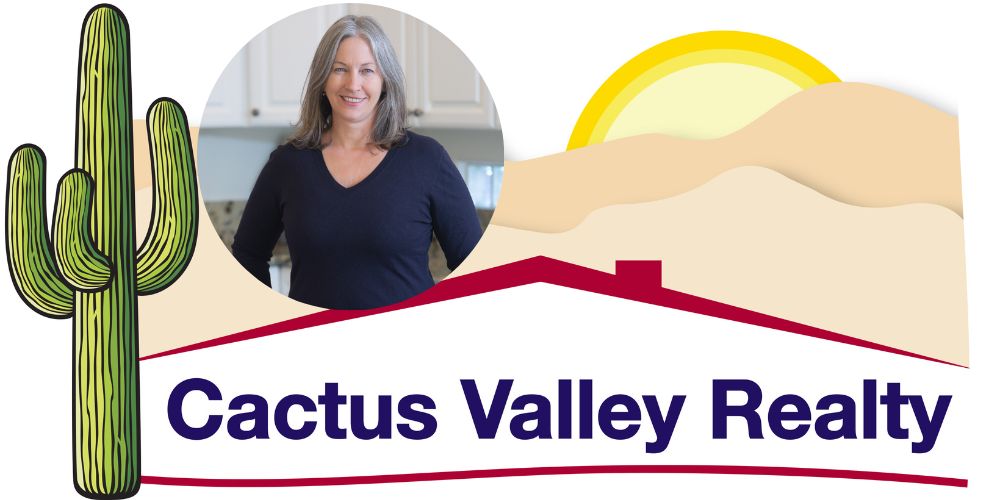$445,000
Phoenix, AZ 85018
MLS# 6673449
3 beds | 2.5 baths

1 / 27



























Property Description
Discover your dream home in the heart of Phoenix at 3006 N 37th Street, Unit 4 - a beautifully maintained 3-bedroom, 2.5-bathroom townhome that's ready to welcome you. Fresh off recent updates in 2023, including a new AC unit and hot water heater, this home promises comfort and peace of mind for years to come. Step inside to find a cozy living room that's perfect for relaxing evenings and hosting friends. The adjacent dining area, with its inviting ambiance, leads to a well-appointed kitchen where new memories await. Here, stainless steel appliances and ample counter space make meal prep a breeze. Upstairs, the master bedroom offers a serene retreat with its own private bathroom, providing the ideal space to unwind. Two additional bedrooms, each with plenty of natural light and closet
Details
Maps
Contract Information
Status Change Date: 2024-03-11
List Price: $445,000
Status: Active
Current Price: $445,000
List Date: 2024-03-06
Type: ER
Ownership: Fee Simple
Co-Ownership (Fractional) Agreement YN: No
Subagents: N
Buyer/Broker: Y
Buyer Broker $/%: %
Comp to Buyer Broker: 2.5
Variable Commission: N
Location, Tax & Legal
House Number: 3006
Compass: N
Street Name: 37TH
St Suffix: Street
Unit #: 4
City/Town Code: Phoenix
State/Province: AZ
Zip Code: 85018
Zip4: 7019
Country: USA
County Code: Maricopa
Assessor's Map #: 22
Assessor's Parcel #: 142
Assessor Number: 127-22-142
Legal Description (Abbrev): LOT 4 L INIZIO CONDOMINIUM MCR 081102
Subdivision: L INIZIO CONDOMINIUM
Tax Municipality: Phoenix
Taxes: 1729
Tax Year: 2023
General Property Description
Dwelling Type: Townhouse
Dwelling Styles: Attached
Exterior Stories: 2
# of Interior Levels: 2
# Bedrooms: 3
# Bathrooms: 2.5
Approx SQFT: 1554
Price/SqFt: 286.36
Horses: N
Builder Name: Gemini
Year Built: 2007
Approx Lot SqFt: 1155
Approx Lot Acres: 0.027
Pool: None
Elementary School: Monte Vista Elementary School
Jr. High School: Monte Vista Elementary School
High School: Phoenix Coding Academy
Elementary School District: Creighton Elementary District
High School District: Phoenix Union High School District
Remarks & Misc
Cross Street: 40th St and Thomas Rd
Directions: Head South on the 51, then head East on Thomas Road. Next, head North on N 37th Street. Then head west into the community.
Geo Lat: 33.48257
Geo Lon: -112.002556
Legal Info
Township: 2N
Range: 3E
Section: 25
Lot Number: 4
Association & Fees
HOA Y/N: Y
HOA Disclosure/Addendum Affirmation: Yes
HOA Transfer Fee: 100
HOA Fee: 230
HOA Paid Frequency: Monthly
HOA Name: L'Inizio Condos
HOA Telephone: 623-974-8585
HOA Management Company: PRM Assoc. Mgmt
HOA Management Phone: 623-974-8585
Special Assessment HOA: No
HOA 2 Y/N: N
PAD Fee Y/N: N
Cap Improvement/Impact Fee: 390
Cap Improvement/Impact Fee $/%: $
Prepaid Association Fees HOA: 460
Disclosure Fees HOA: 400
Land Lease Fee Y/N: N
Rec Center Fee Y/N: N
Ttl Mthly Fee Equiv: 230
Basement
Basement Y/N: N
Separate Den/Office
Sep Den/Office Y/N: N
Items Updated
Ht/Cool Yr Updated: 2023
Ht/Cool Partial/Full: Full
Parking Spaces
Garage Spaces: 2
Total Covered Spaces: 2
Showing Notification Methods
Showing Service: Aligned Showings
Property Features
Special Listing Cond: N/A
Architecture: Santa Barbara/Tuscan
Master Bathroom: Full Bth Master Bdrm; Double Sinks
Master Bedroom: Upstairs
Fireplace: No Fireplace
Flooring: Carpet; Tile
Windows: Sunscreen(s); Low-E
Pool Features: No Pool
Spa: None
Community Features: Near Bus Stop
Dining Area: Eat-in Kitchen
Kitchen Features: Range/Oven Elec; Disposal; Dishwasher; Built-in Microwave; Refrigerator; Granite Countertops
Laundry: Washer Included; Dryer Included; Inside; Upstairs Laundry
Other Rooms: Great Room
Features: Vaulted Ceiling(s); 9+ Flat Ceilings
Technology: Cable TV Avail; High Speed Internet Available
Exterior Features: Covered Patio(s)
Parking Features: Dir Entry frm Garage; Electric Door Opener
Construction: Frame - Wood
Const - Finish: Painted; Stucco
Roofing: Concrete
Cooling: Refrigeration
Heating: Electric
Utilities: SRP
Water: City Water
Sewer: Sewer - Public
Services: City Services
Fencing: Block
Property Description: North/South Exposure
Landscaping: Gravel/Stone Front
Lockbox Type: Supra (ARMLS)
Possession: Close of Escrow
Unit Style: Two Levels; One Common Wall; End Unit
Association Fee Incl: Exterior Mnt of Unit; Roof Replacement; Water; Sewer; Garbage Collection; Common Area Maint
Assoc Rules/Info: Pets OK (See Rmrks); Prof Managed
Existing 1st Loan: Treat as Free&Clear
New Financing: Cash; VA; Conventional
Disclosures: Agency Discl Req
Supplements
space, share a full bathroom and are perfect for family, guests, or a home office. Outside, enjoy Arizona's sunny days in the low-maintenance backyard or explore the vibrant surroundings of Phoenix. Located in the heart of Phoenix, you're just minutes away from local parks, delicious dining options, and shopping centers. Whether it's outdoor adventure or city entertainment, there's something for everyone. Don't miss this opportunity to make 3006 N 37th Street, Unit 4 your new home.
Listing Office: Real Broker
Last Updated: May - 15 - 2024

The listing broker's offer of compensation is made only to participants of the MLS where the listing is filed.
Copyright 2024 Arizona Regional Multiple Listing Service, Inc. All rights reserved. Information Not Guaranteed and Must Be Confirmed by End User. Site contains live data.

