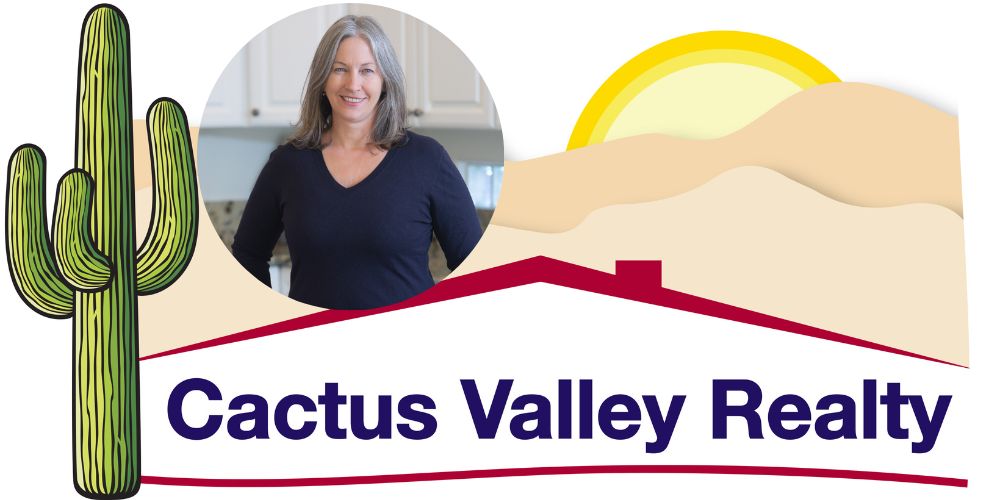$360,000
Mesa, AZ 85201
MLS# 6660043
3 beds | 2 baths

1 / 30






























Open House (05/20/2024 - 8:00 am - 7:30 pm)
Property Description
Welcome to this charming home with an inviting fireplace, creating a warm and cozy atmosphere. The natural color palette throughout the house adds a touch of serenity and elegance. The remodeled kitchen showcases brand new cabinets, stone countertops and stainless appliances, perfect for any home chef. The master bedroom boasts a spacious walk-in closet, providing ample storage for your wardrobe. There are additional rooms that offer flexible living space, allowing you to customize the home to suit your needs. The primary bathroom features a custom tile shower and good under sink storage for all your essentials. Recent updates include fresh interior paint, giving the home a modern look, as well as new flooring throughout the house, ensuring a sleek and contemporary feel.
Details
Maps
Contract Information
Status Change Date: 2024-04-27
List Price: $360,000
Status: Active
Current Price: $360,000
List Date: 2024-02-05
Type: EA
Ownership: Fee Simple
Co-Ownership (Fractional) Agreement YN: No
Subagents: N
Buyer/Broker: Y
Buyer Broker $/%: %
Comp to Buyer Broker: 2.75
Variable Commission: N
Location, Tax & Legal
House Number: 707
Compass: W
Street Name: 10TH
St Suffix: Street
City/Town Code: Mesa
State/Province: AZ
Zip Code: 85201
Zip4: 3205
Country: USA
County Code: Maricopa
Assessor's Map #: 17
Assessor's Parcel #: 272
Assessor Number: 135-17-272
Legal Description (Abbrev): LOT 77 COLONIAL MANOR MESA PHASE 4 2ND AMD MCR 019828
Subdivision: COLONIAL MANOR MESA PHASE 4 2ND AMD
Tax Municipality: Mesa
Taxes: 726
Tax Year: 2023
General Property Description
Dwelling Type: Townhouse
Dwelling Styles: Attached
Exterior Stories: 1
# of Interior Levels: 1
# Bedrooms: 3
# Bathrooms: 2
Approx SQFT: 1520
Price/SqFt: 236.84
Horses: N
Builder Name: Freshly Painted!
Year Built: 1979
Approx Lot SqFt: 2322
Approx Lot Acres: 0.053
Pool: None
Elementary School: Emerson Elementary School
Jr. High School: Carson Junior High School
High School: Westwood High School
Elementary School District: Mesa Unified District
High School District: Mesa Unified District
Remarks & Misc
Cross Street: N Country Club Dr
Directions: Head south on N Country Club Dr toward W Brown Rd. Turn right onto W Brown Rd. Continue onto N Date. Turn right onto W 10th St
Geo Lat: 33.432962
Geo Lon: -111.846182
Legal Info
Township: 1N
Range: 5E
Section: 16
Lot Number: 77
Association & Fees
HOA Y/N: Y
HOA Disclosure/Addendum Affirmation: Yes
HOA Transfer Fee: 200
HOA Fee: 280
HOA Paid Frequency: Monthly
HOA Name: Colonial Manor Mesa
HOA Telephone: 480-347-1900
HOA Management Phone: 480-347-1900
Special Assessment HOA: No
HOA 2 Y/N: N
PAD Fee Y/N: N
Cap Improvement/Impact Fee $/%: $
Prepaid Association Fees HOA: 560
Disclosure Fees HOA: 200
Land Lease Fee Y/N: N
Rec Center Fee Y/N: N
Ttl Mthly Fee Equiv: 280
Basement
Basement Y/N: N
Separate Den/Office
Sep Den/Office Y/N: N
Parking Spaces
Carport Spaces: 2
Total Covered Spaces: 2
Showing Notification Methods
Showing Service: Non-MLS Showing Service - See Private Remarks
Property Features
Special Listing Cond: N/A
Master Bathroom: 3/4 Bath Master Bdrm
Fireplace: 1 Fireplace; Fireplace Family Rm
Flooring: Tile
Pool Features: No Pool
Spa: None
Dining Area: Dining in LR/GR
Kitchen Features: Dishwasher
Laundry: Wshr/Dry HookUp Only; Inside
Technology: Security Sys Owned
Construction: Block
Const - Finish: Painted
Roofing: Rolled
Cooling: Refrigeration
Heating: Electric
Utilities: SRP; City Electric
Water: City Water
Sewer: Sewer - Public
Fencing: Wrought Iron; Block
Landscaping: None
Lockbox Type: Other
Possession: Close of Escrow
Association Fee Incl: Common Area Maint
Assoc Rules/Info: Prof Managed
Existing 1st Loan: Treat as Free&Clear
New Financing: Cash; Conventional
Disclosures: Seller Discl Avail
Listing Office: Opendoor Brokerage, LLC
Last Updated: May - 20 - 2024

The listing broker's offer of compensation is made only to participants of the MLS where the listing is filed.
Copyright 2024 Arizona Regional Multiple Listing Service, Inc. All rights reserved. Information Not Guaranteed and Must Be Confirmed by End User. Site contains live data.
Broker Attribution:
[email protected]

